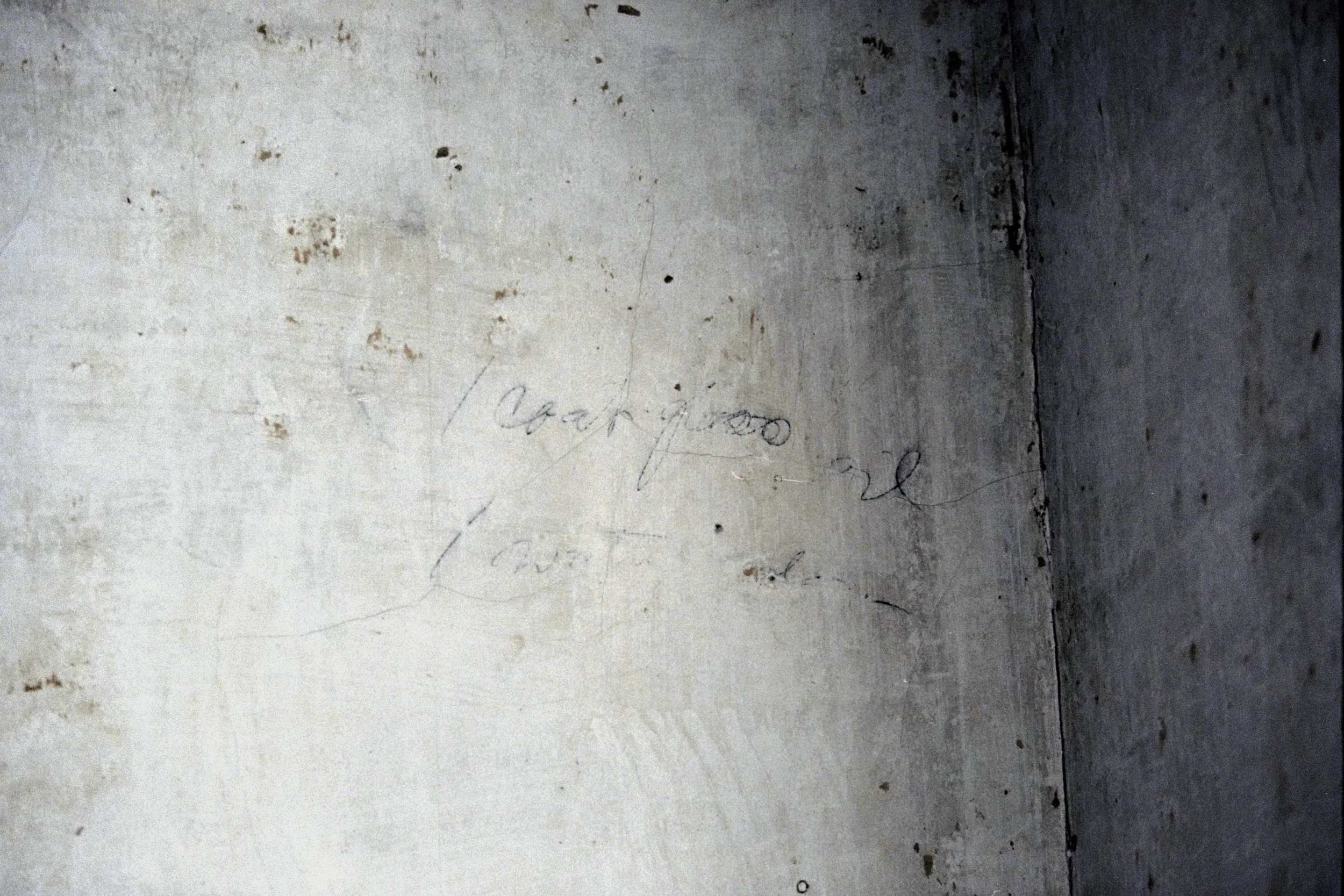
renovation
DIARY
By allowing time to be made visible, the original spirit and materials of the site are honored while carefully retaining its patina and history. The reductive approach strips away the superfluous, allowing essential forms and textures to emerge with clarity. Underpinning this is a sensitivity to phenomenology—the way light, shadow, sound, and spatial rhythm shape how a space is felt, not just seen—resulting in environments that are as emotionally resonant as they are visually restrained.
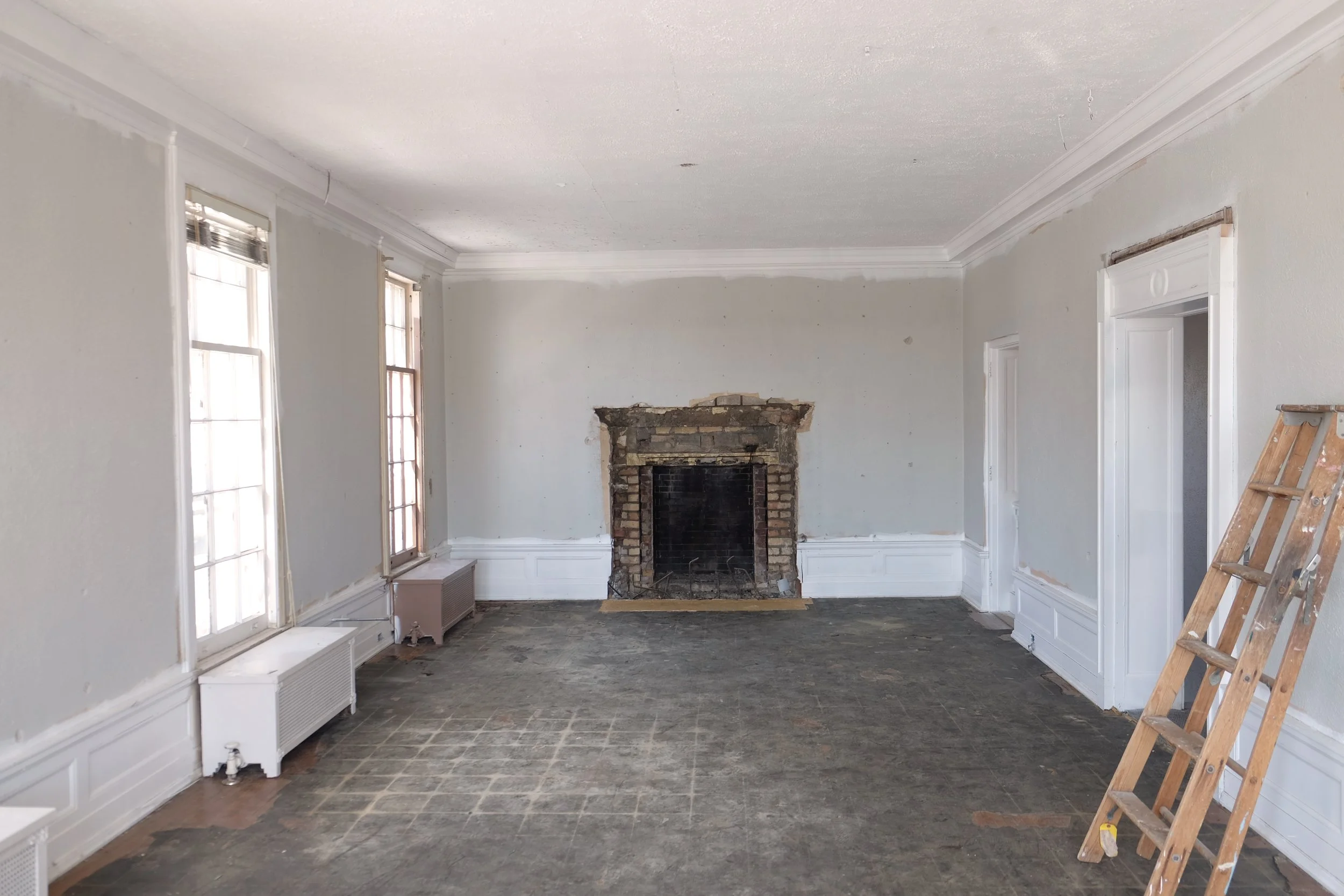
Existing Conditions
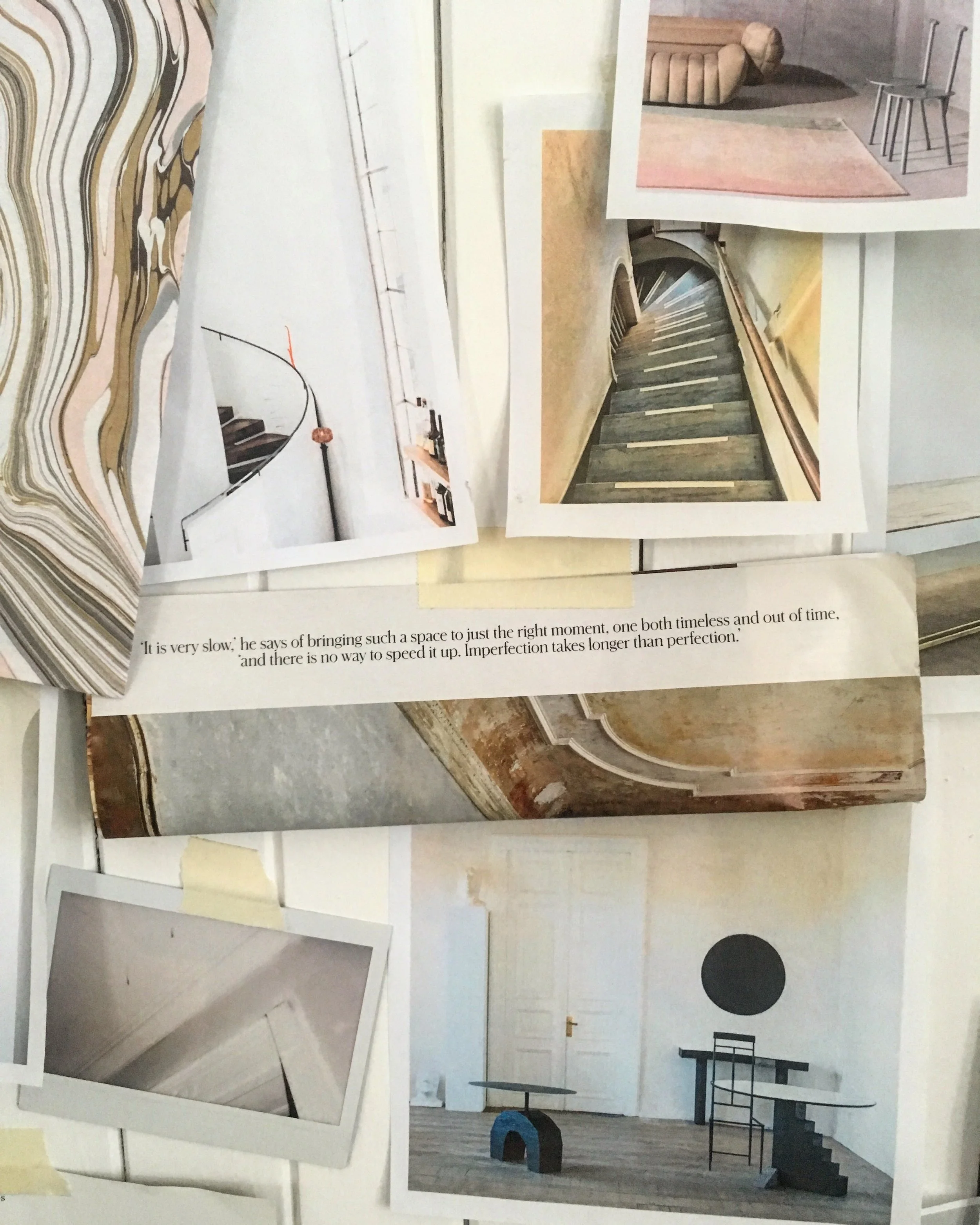
Thoughts on Design + Preservation
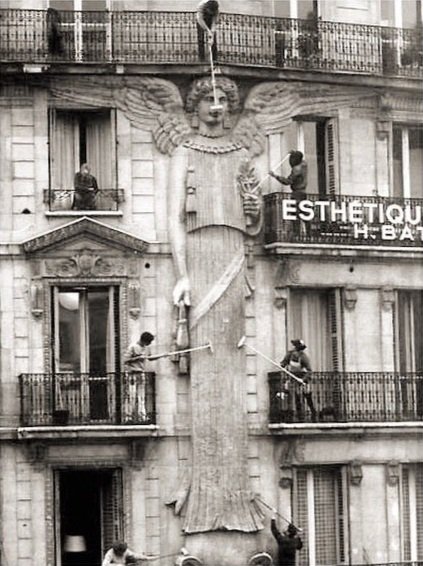
The House as a Lady

Slivers of Paint, Plaster + Wallpaper

Visioning with Rapson Architects
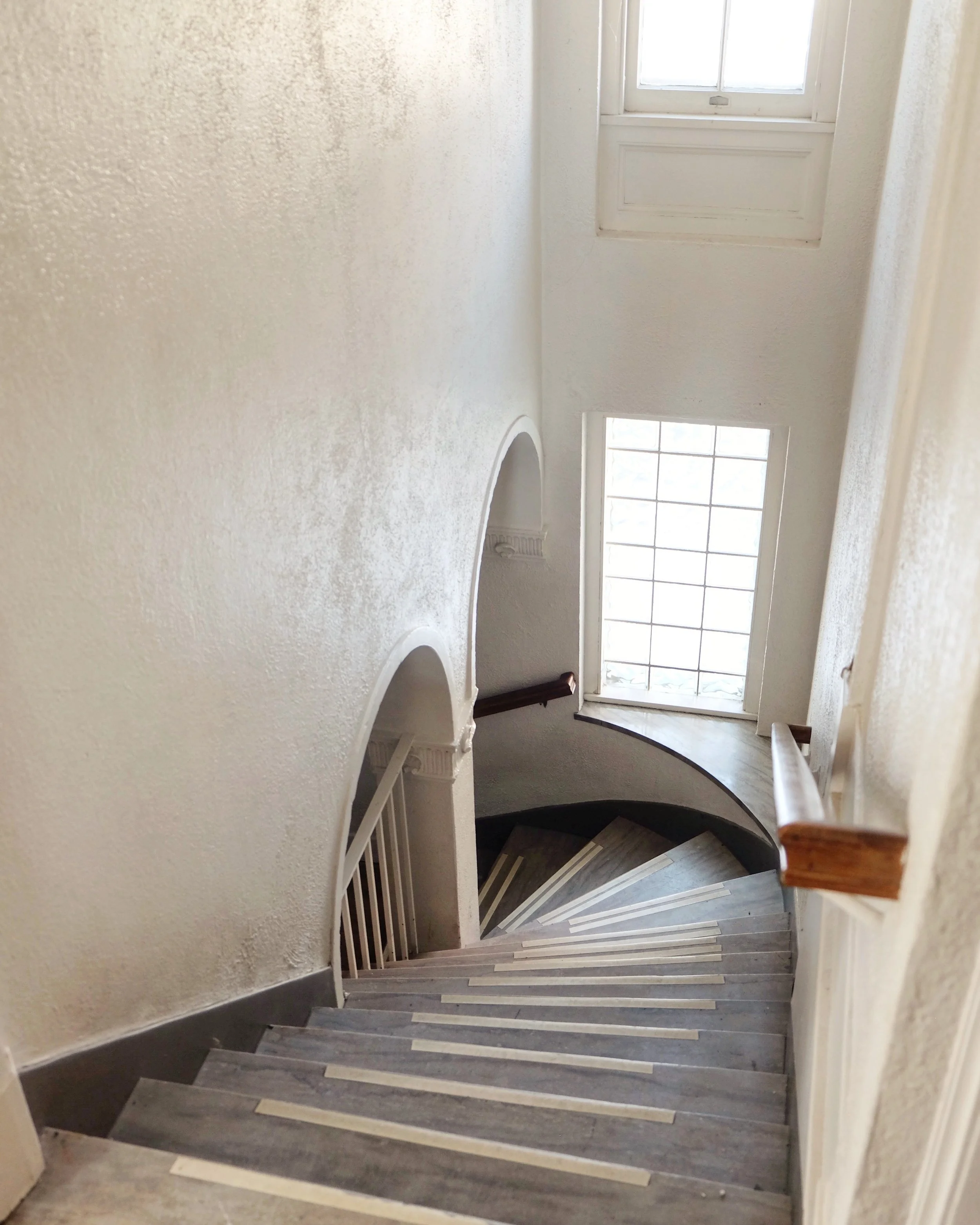
Restoring the Stone Stairs
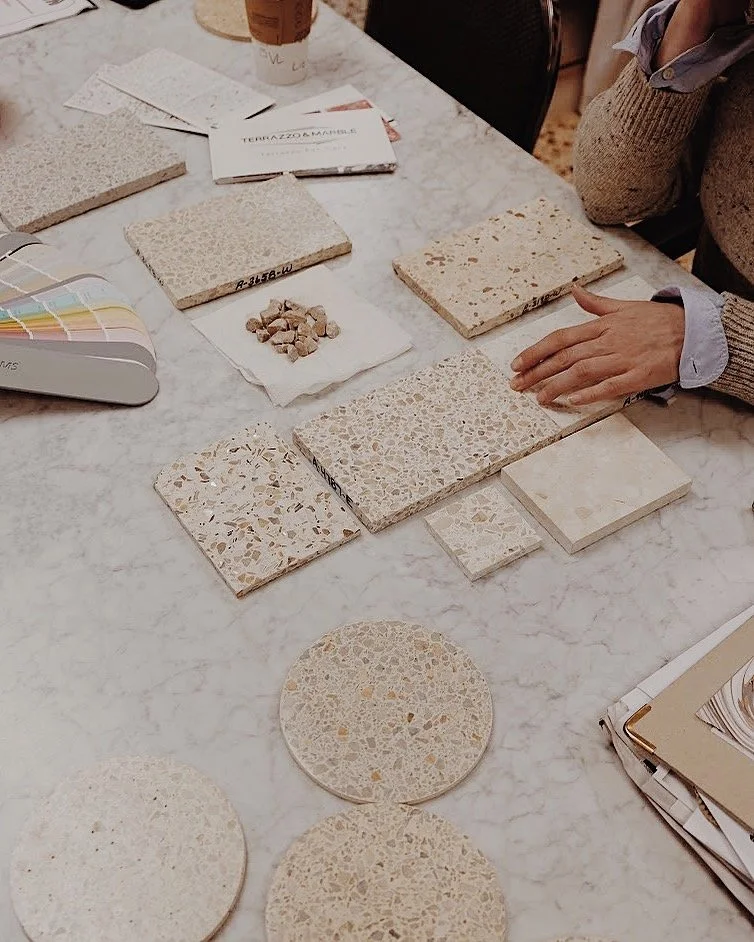
Designing Our Custom Terrazzo Floors
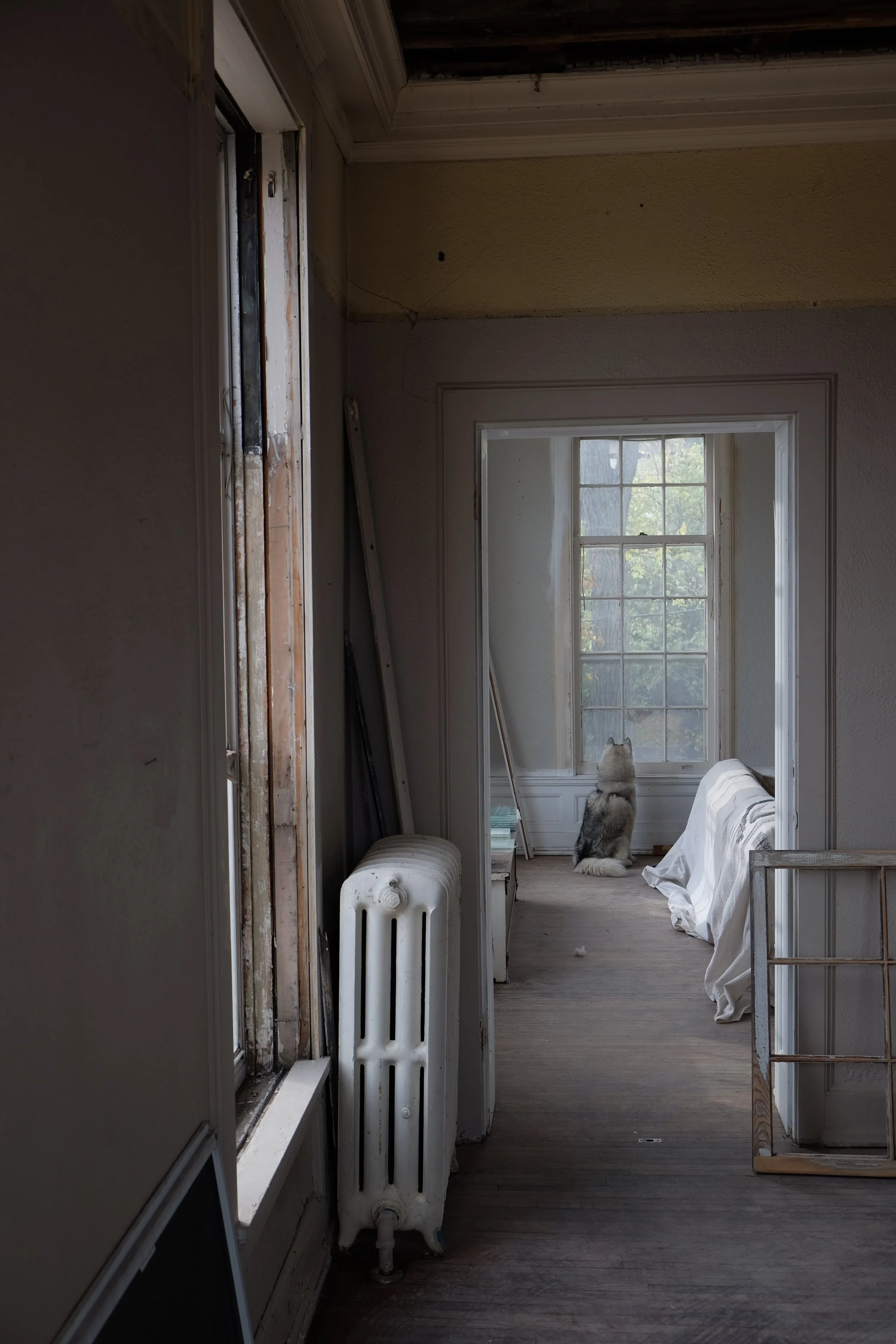
Bringing The Windows Back to Life

A Bar Named After Agnes

Discovering a Hidden Stair Overlook
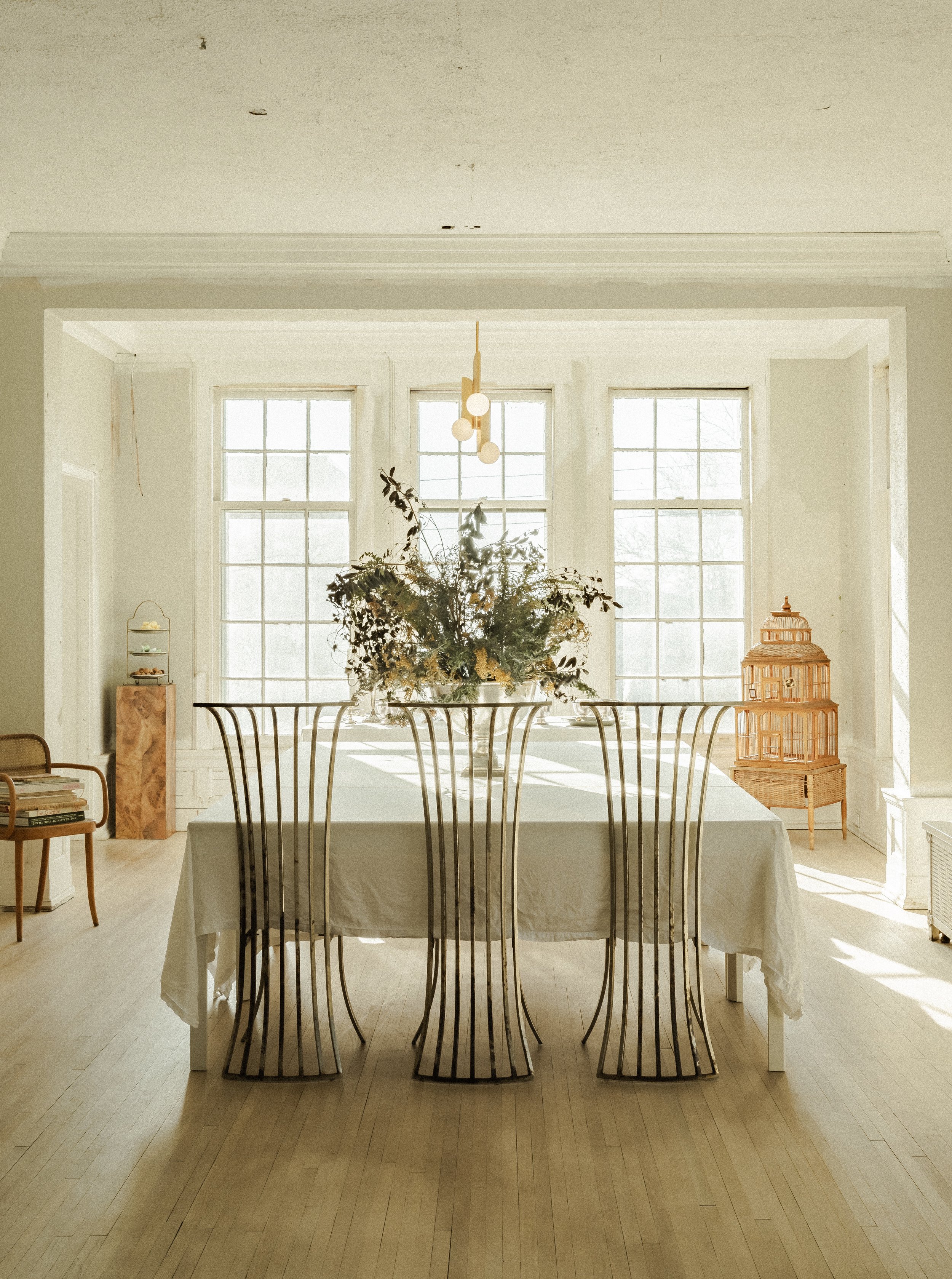
The Salon Explores the Role of Public + Private Space

A 1920s Stone Sink for the Larder

Making a Kitchen Where There Wasn't One
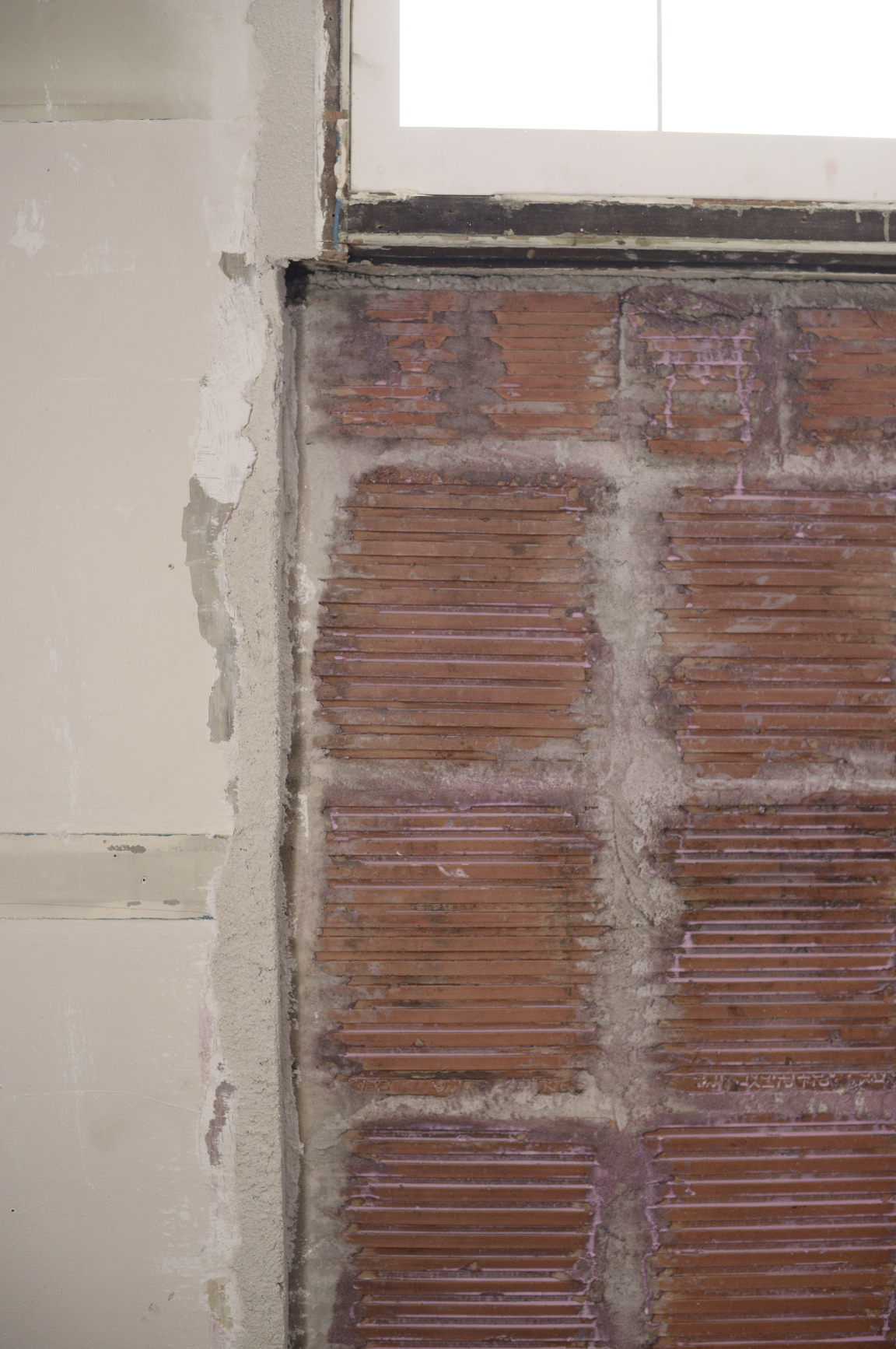
The Last Clay Tiles In America + Plaster Repairs
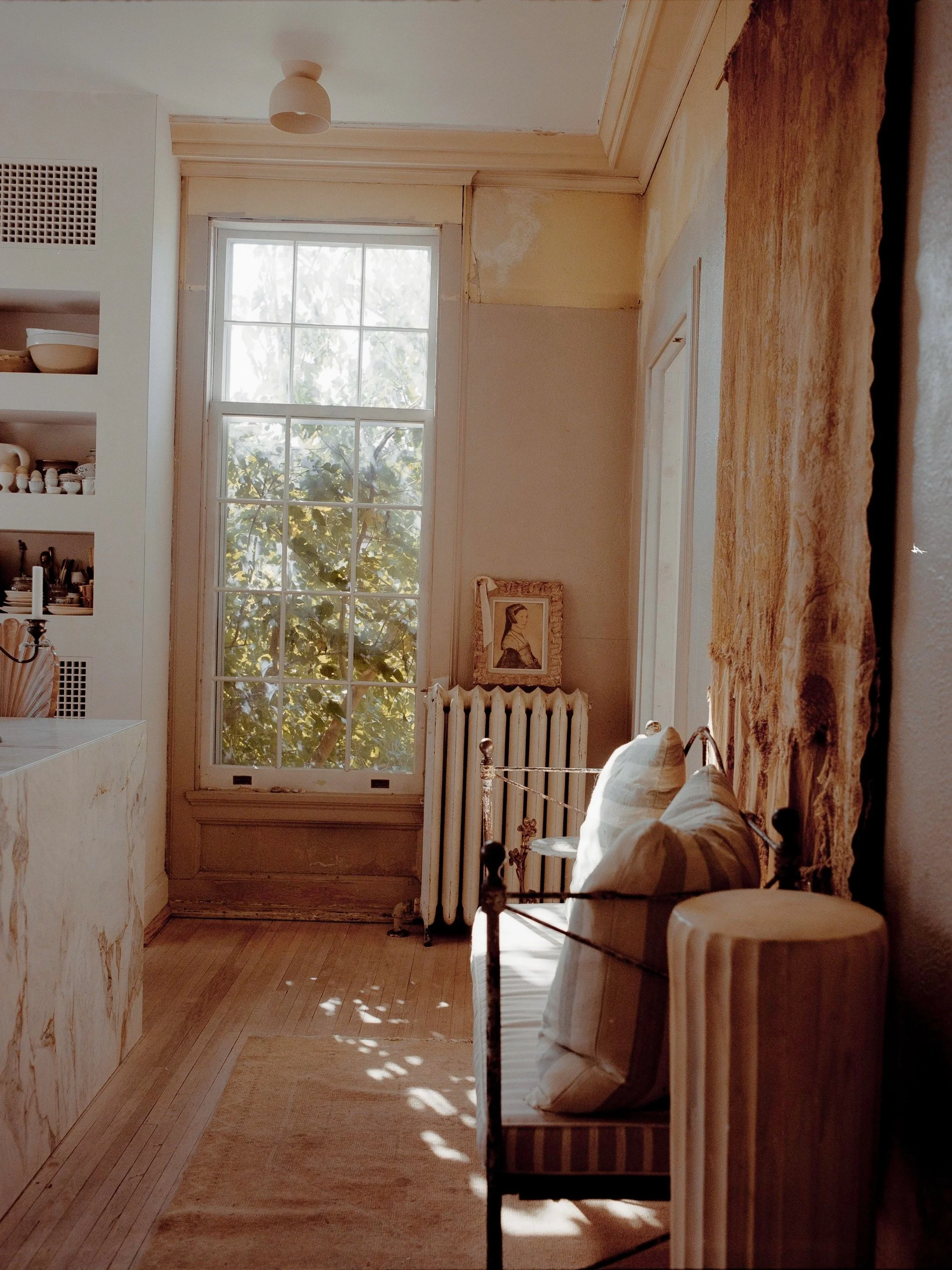
The Kitchen is the Heart of the Home
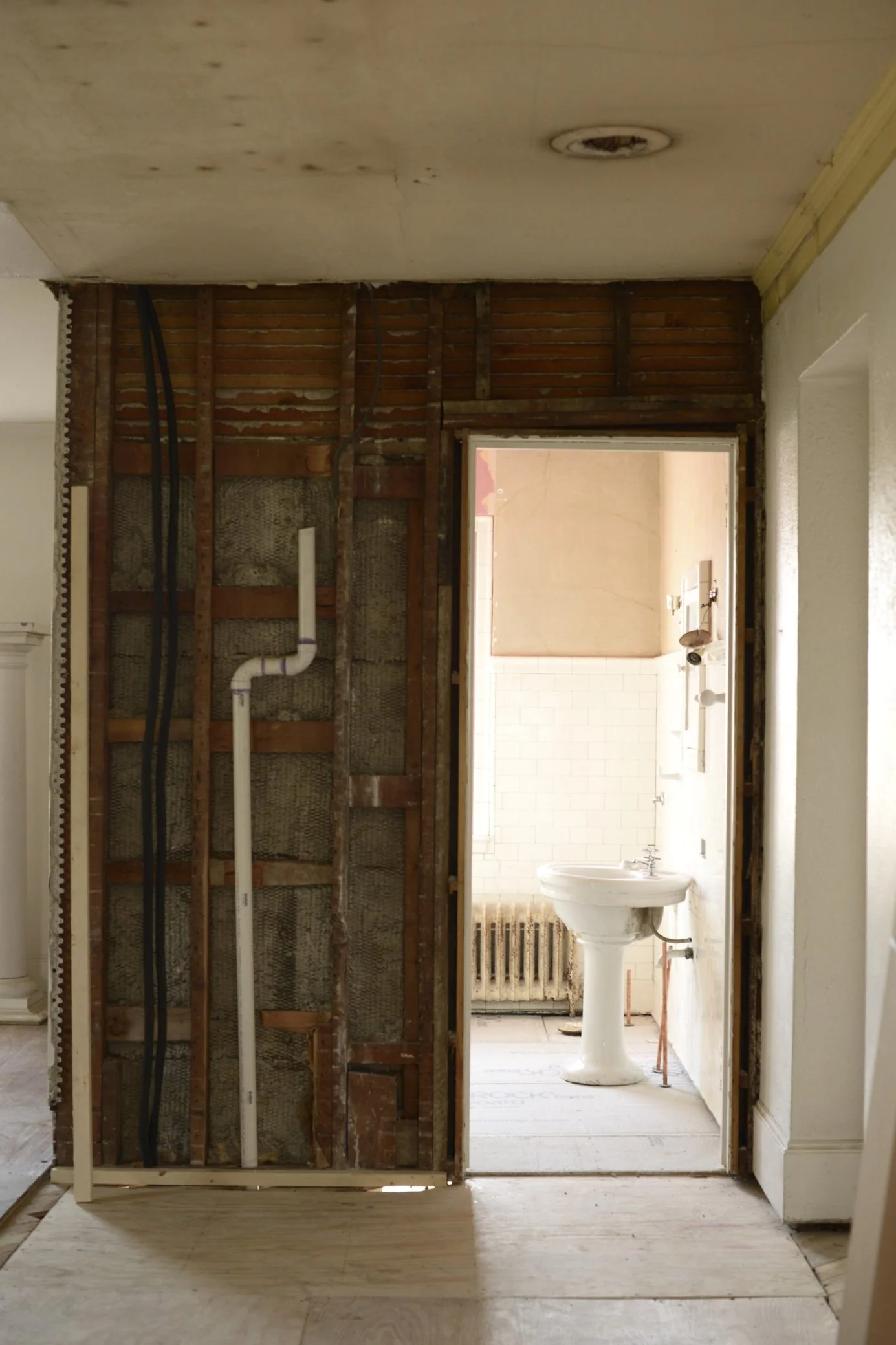
Puzzling Together Faucets + Fittings
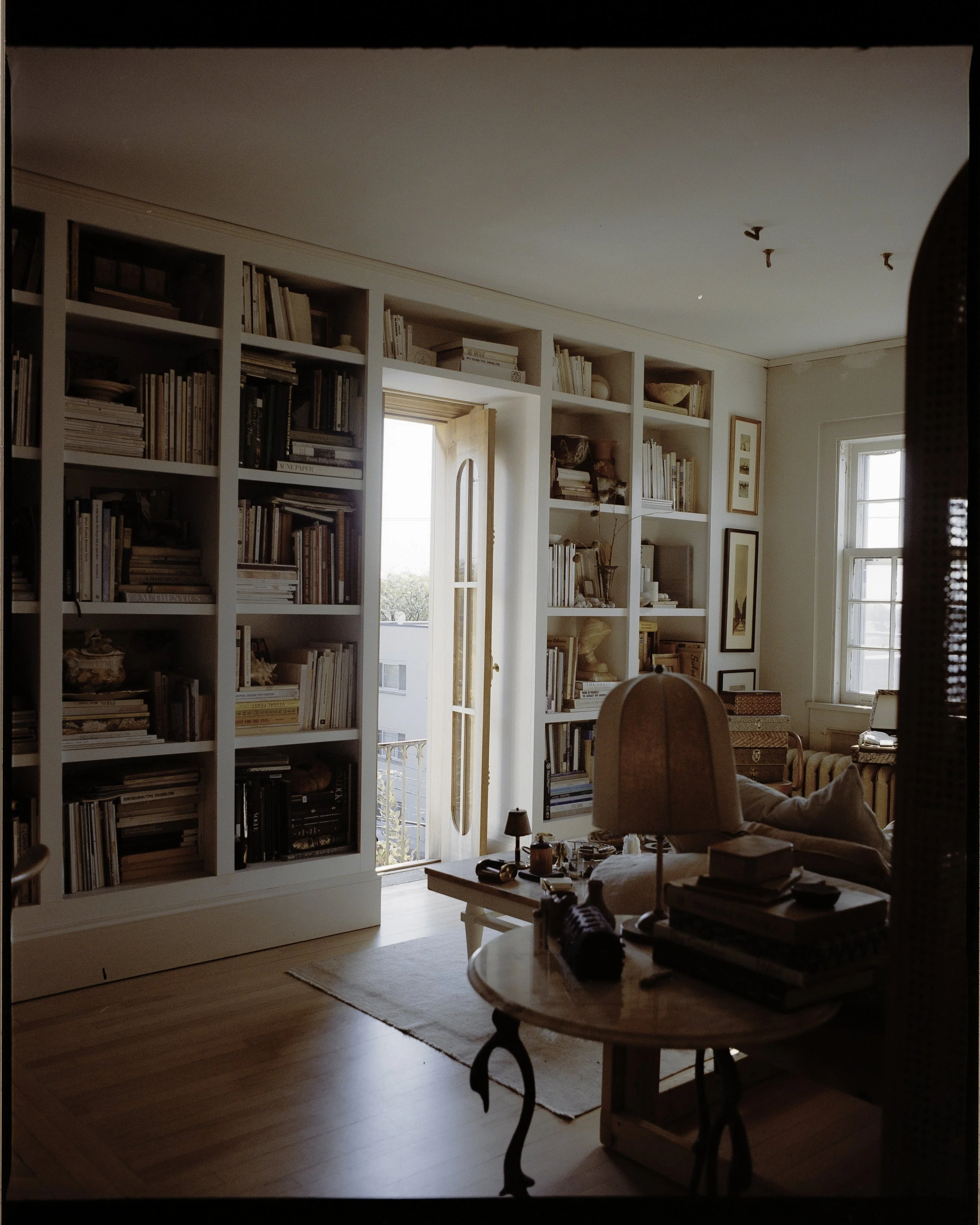
From A Window to Door
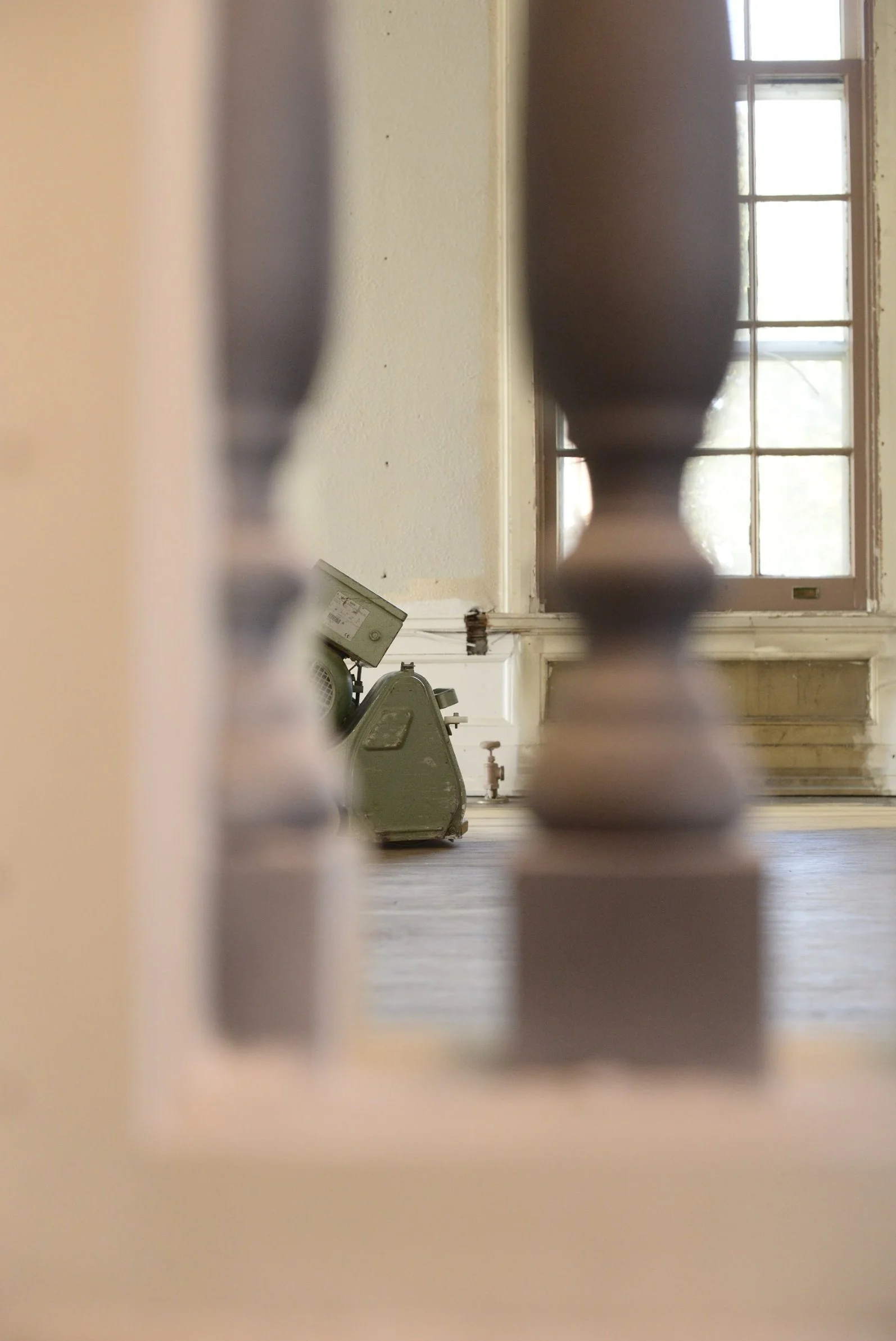
Stitching Old + New Wood Floors
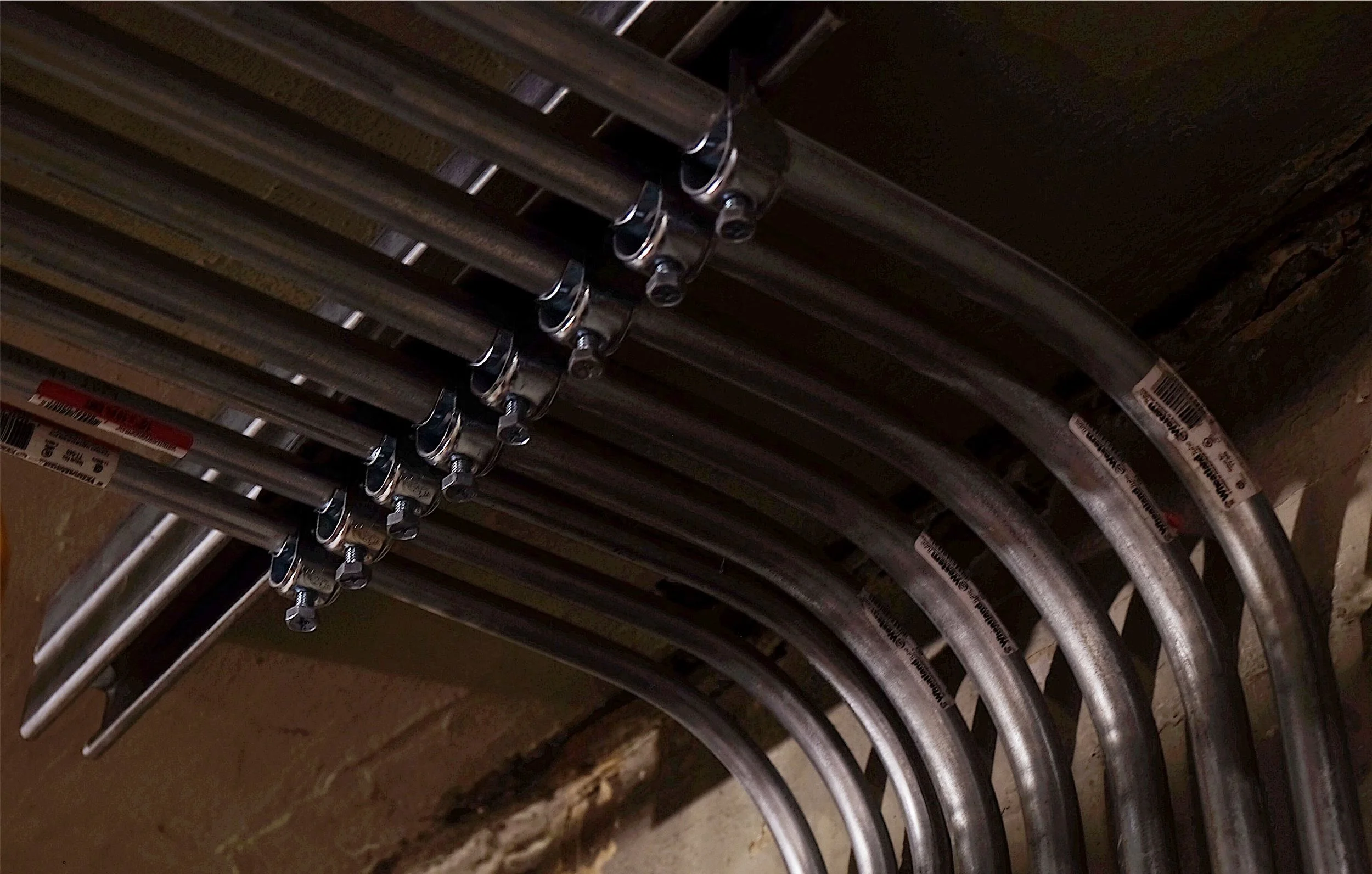
All Systems Go
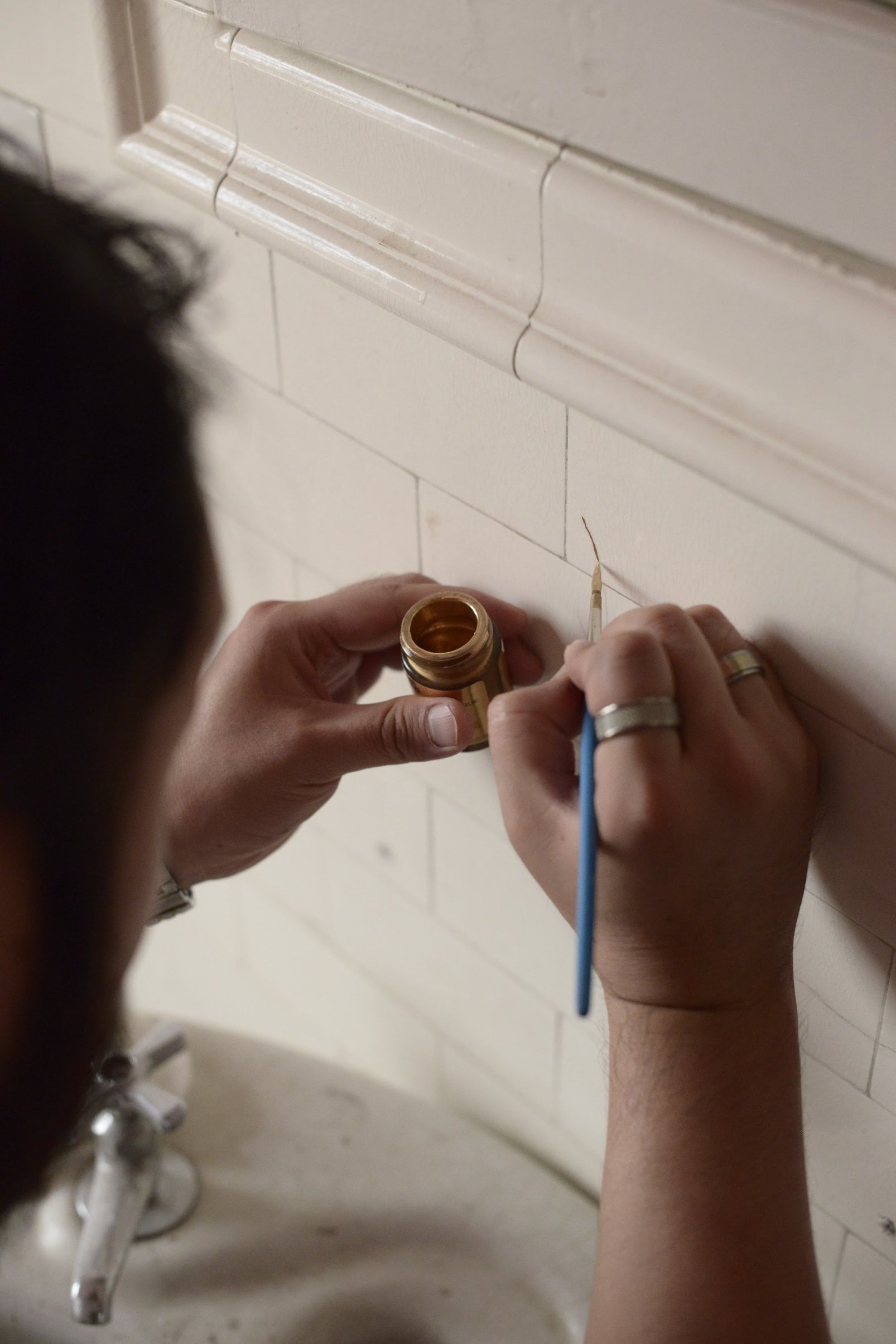
Embracing Decay with Kintsugi Repair
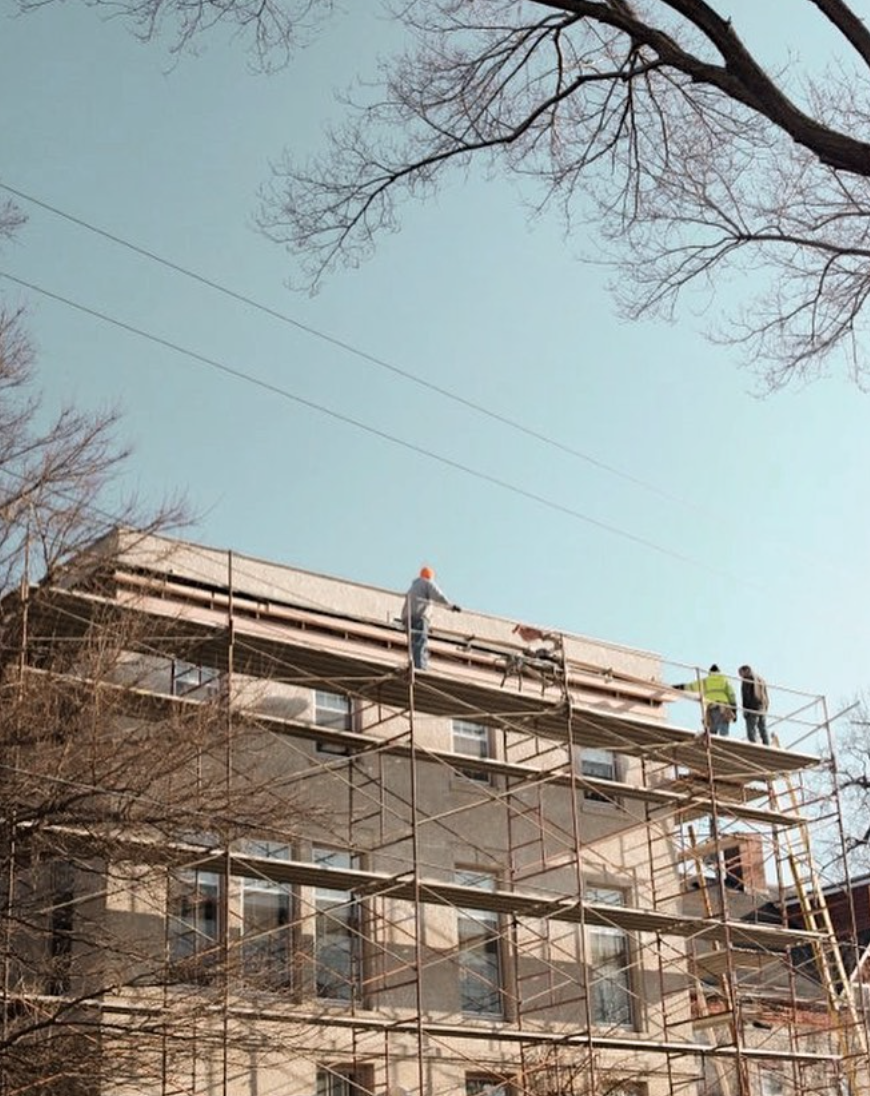
Milling Our Own Mouldings + Top Trim
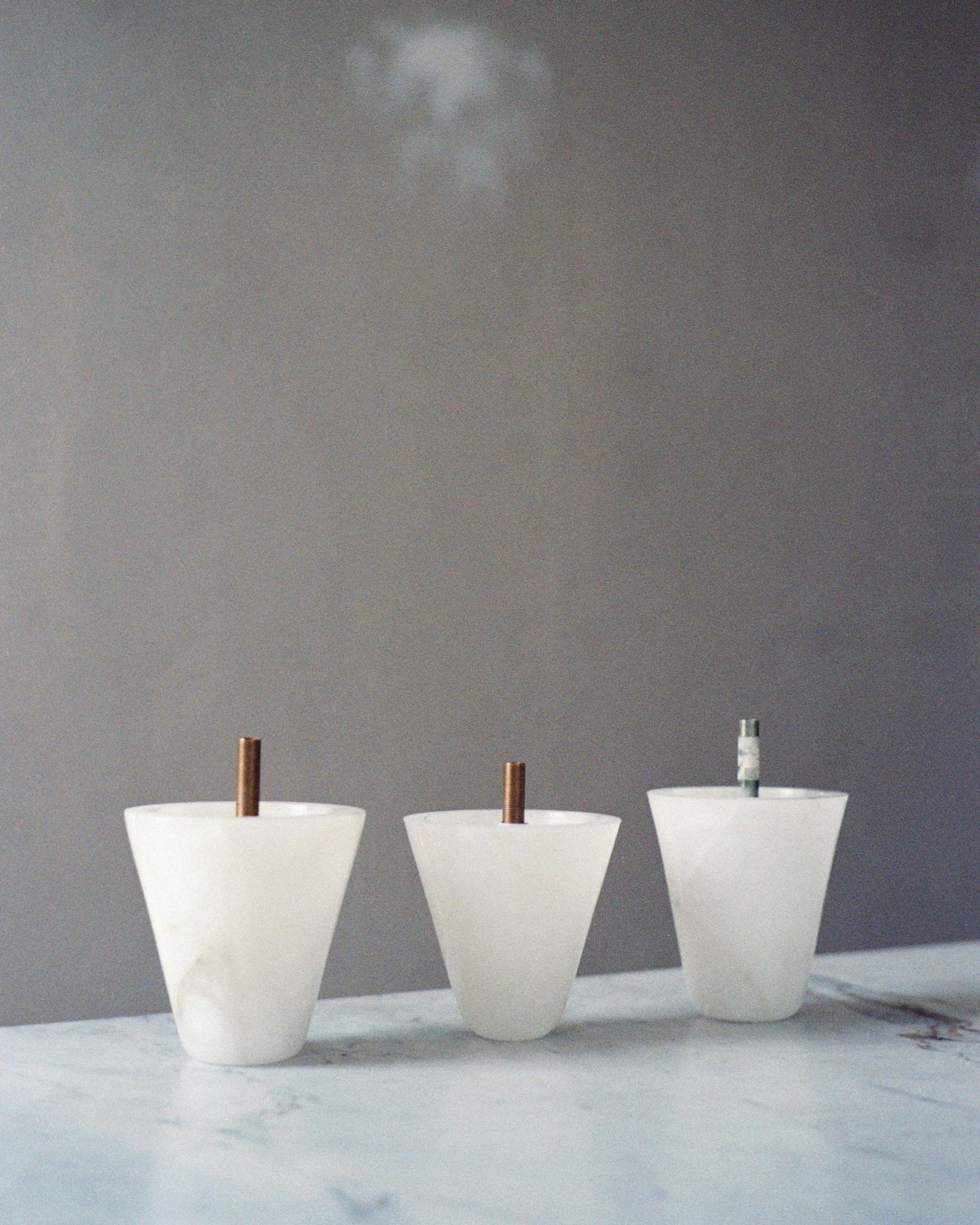
Lighting + Other Adventures
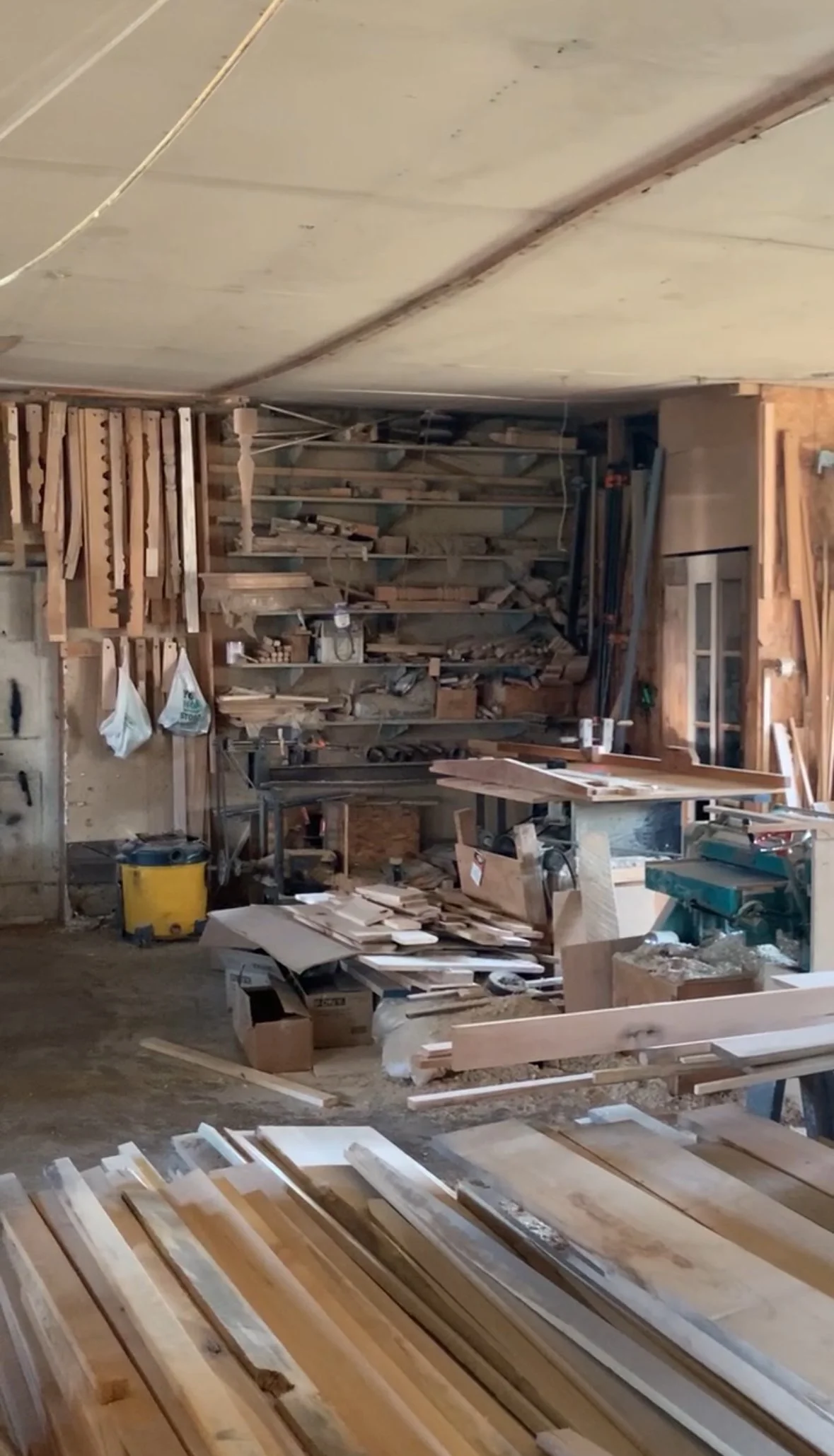
Amish Doors via Snail Mail

